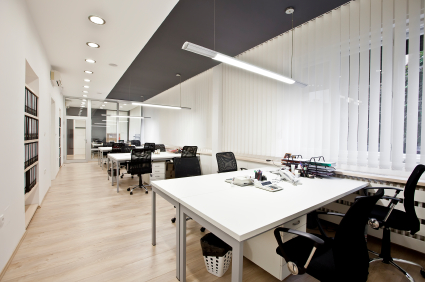 There are two basic ways to reduce your occupancy cost. One way is to simply make do with less expensive space. Another is to rejigger your office layout and improve your space density. Either giving up unused space or adding new users without increasing your square footage can give you the best of both worlds.
There are two basic ways to reduce your occupancy cost. One way is to simply make do with less expensive space. Another is to rejigger your office layout and improve your space density. Either giving up unused space or adding new users without increasing your square footage can give you the best of both worlds.
Office density is the number of people you can squeeze into a given area. For instance, an 5,000 square foot office that has 20 people in it has half the density of one with 40 people. Reductions from 250 square feet per employee to 125 might require a major revision of office layout and design but are being achieved by small and large companies alike.
Control Wasted Space
Sometimes, corporate real estate portfolios can operate on auto-pilot. Once buildings get bought and leases get signed, spaces can seem like they are set in stone (or in steel, concrete and glass). While buildings might not change a great deal, most modern businesses are extremely fluid. Teams, divisions and locations and appear and disappear almost overnight and, in many cases, natural operational processes end up leaving spaces that get used in wildly different ways than their office layout designers ever imagined.
Without spending a lot of money on new furniture or renovations, you may be able to optimize your space and increase your density by compressing and consolidating. When teams are spread out across a large space, move their workspaces so that they are located in close proximity to each other. Done right, this will leave you with large vacant contiguous spaces that you can then give back to your landlord or make available as sublease spaces. If this isn't an option, you may be able to reduce your operating costs by excluding those areas from regular janitorial service, reducing their lighting or HVAC service or taking other cost-saving measures.
Rethinking the Office Layout
There are two fundamental ways to increase space density through tweaking the layout. One is to stop giving people space they don't need and the other is to rethink how space gets used in general.
An example of the former is to reconsider giving an employee that spends 80 percent of his time on the road a private office. Given that workers are more and more likely to be working anywhere but at their desks, companies are turning to hoteling and other similar arrangements to ensure that the space that they provide gets fully utilized.
The often-ballyhooed open office layout is an example of a rethinking of space. What were once rabbit warrens of small, sometimes windowless, private offices are now vast open areas filled worth workers of all levels doing their jobs elbow to elbow. While the open office might not always be the best solution, offering a mixture of smaller personal workspaces with flexible common areas can allow companies to get the best of both worlds -- maximum collaboration while also allowing workers the space they need to get their jobs done.
Done right, greater office density doesn't just reduce operating costs. By creating an office layout that puts workers closer together in the right way, a focus on density can also increase productivity, collaboration and employee retention.
Here are a few other articles to check out:
Site Selection for Your Next Office Space
Workplace Design Tips for Corporate Tenants
5 Office Amenities To Look For When Leasing Space
Subscribe to our blog for more great tips!!








