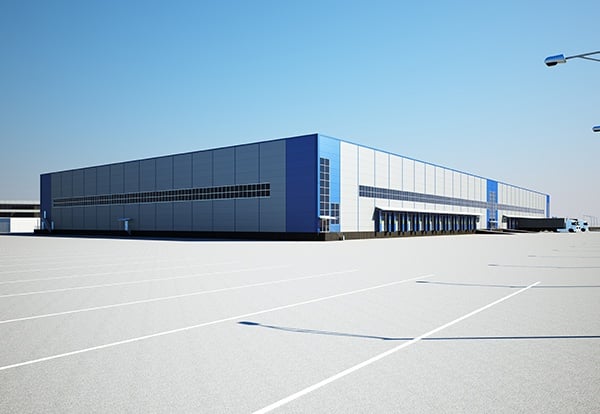
While office users frequently focus on parking ratios, industrial uses can be even more sensitive to the configuration and size of lots or ramps. After all, industrial properties can have high degrees of variability in employee density. They also have multiple uses for outdoor spaces while also potentially needing room for large vehicles to maneuver.
Uses
While office uses can have some variation in density, most suburban applications are well served by ratios between 3 and 6 spaces per 1,000 square feet. In industrial space, the ratios are much more variable. A highly automated factory or large warehouse space might only have a handful of workers spread over tens or hundreds of thousands of square feet. On the other hand, a call center might not have enough spaces even if has 10 for every 1,000 square feet.
With this in mind, the only way to understand if a space is properly parked is to look at its capacity relative to your actual use. Bear in mind, as well, that if you are planning to have multiple types of work going on at a facility you might end up needing fewer or more spaces than you think. For instance, a seemingly under-parked building might actually be perfect if you are only going to have 10 percent of it configured as office space.
Conversely, a cross-dock facility that might be relatively small in terms of building square footage could require more parking per square foot to accommodate workers helping with loading and unloading incoming and outgoing trailers.
Parking vs. Yard Space
Lots for industrial properties frequently do double duty. This could lead to you having more or less parking than you think.
Do you need yard space to store materials or vehicles? If you do and the building does not have a designated area, you could end up having to pull spaces out of your lot to create that yard. This would decrease the lot's total capacity for your workers and visitors. Conversely, if a building has a yard and you do not need it, it may be a simple process to convert that yard space back to parking (especially if it is already paved), giving you more capacity than you might have thought at first glance.
Access
Finally, an industrial building's parking lot frequently does double duty. It serves as a place for workers to leave their vehicles, but it also is a place where large vehicles like trucks and trailers maneuver. With turning radii that start at 50 feet and go up from there, coupled with a need for wide roadways, you might not be able to load your building's lot up with spaces. As you assess a particular industrial or warehouse space, ensure that the largest vehicles that will be coming in and out still has room to maneuver even if you have a full parking lot.
Here are a few other industrial articles to check out:
6 Tips When Leasing Industrial Space
5 Secrets of Industrial Site Selection
Six More Industrial Space Must-Considers
Subscribe to our blog for more great tips!!








